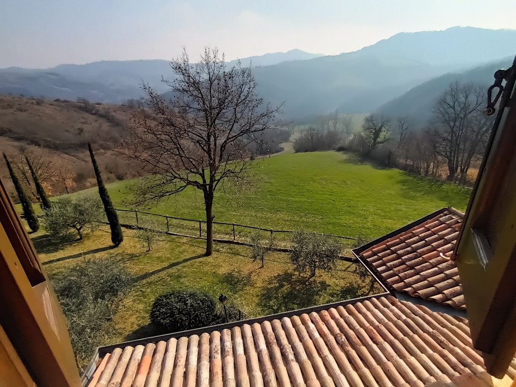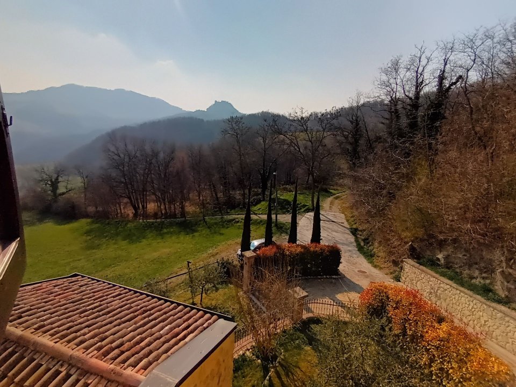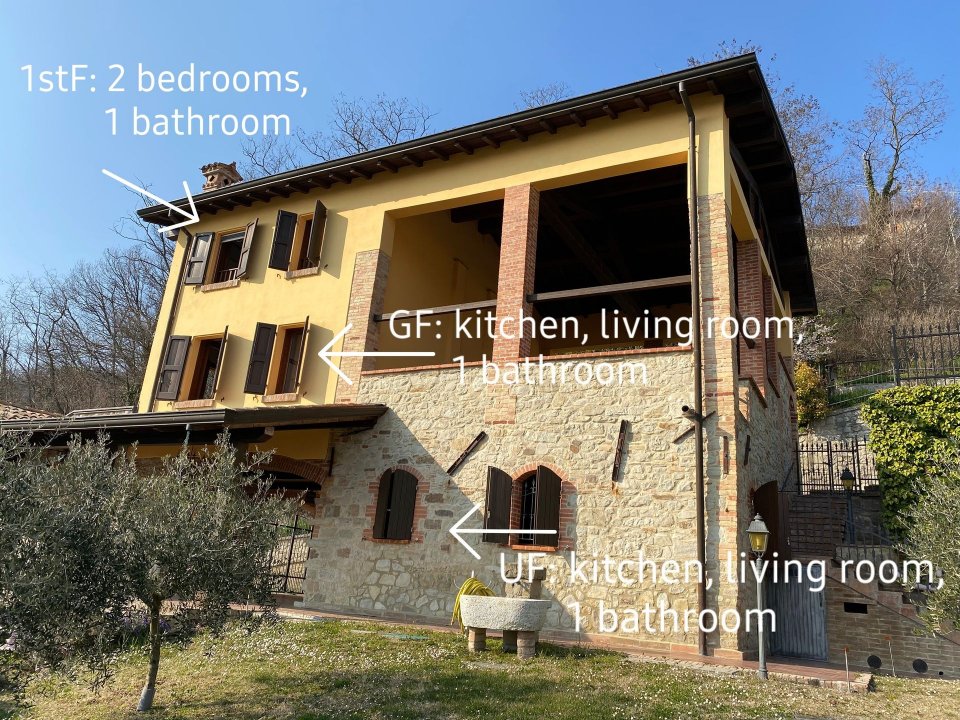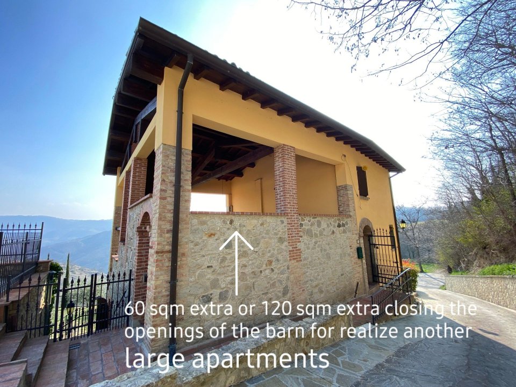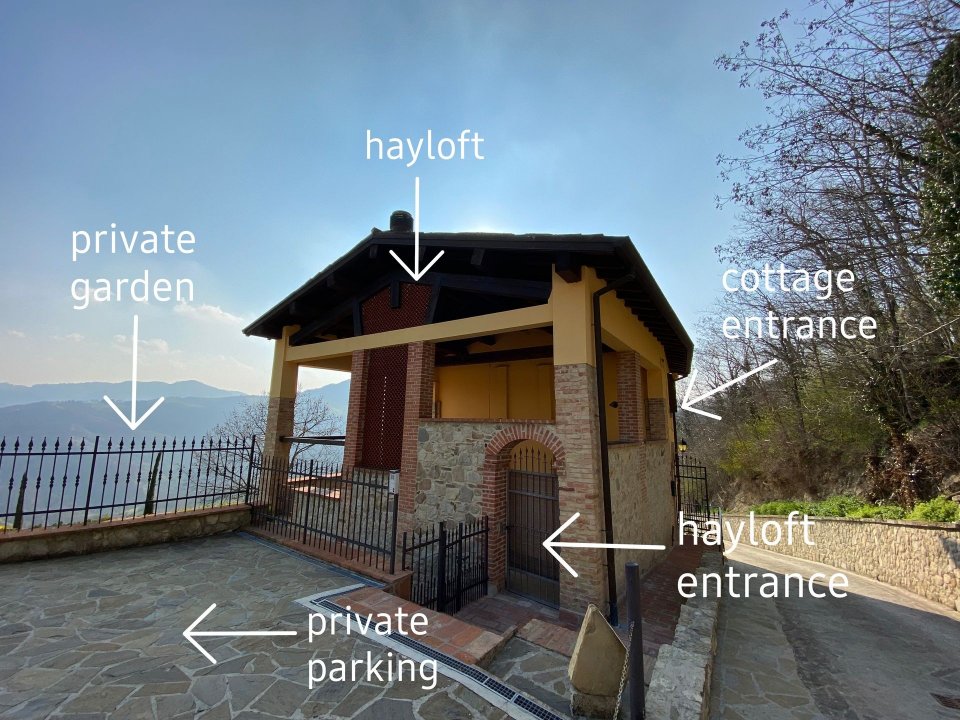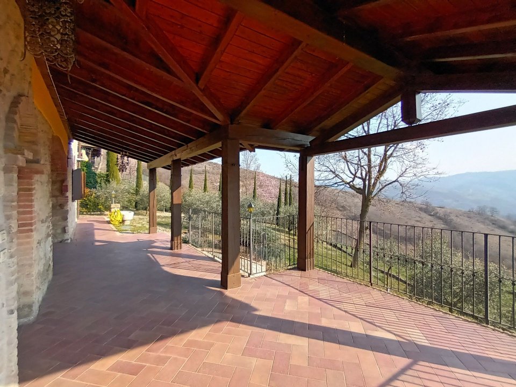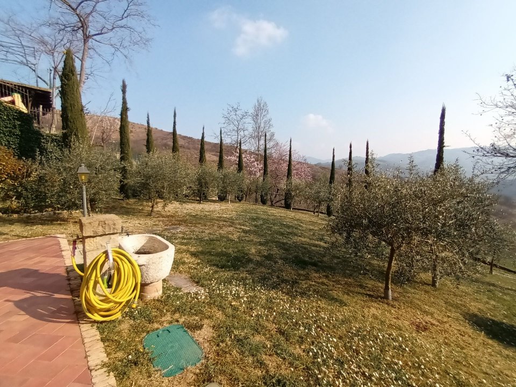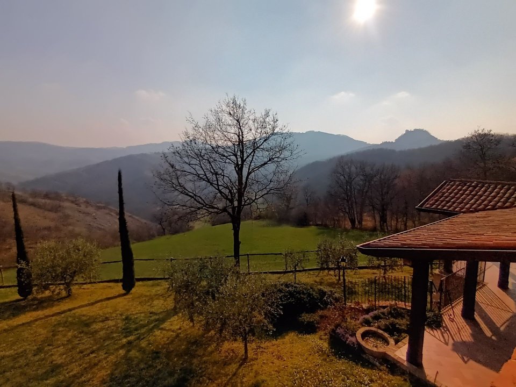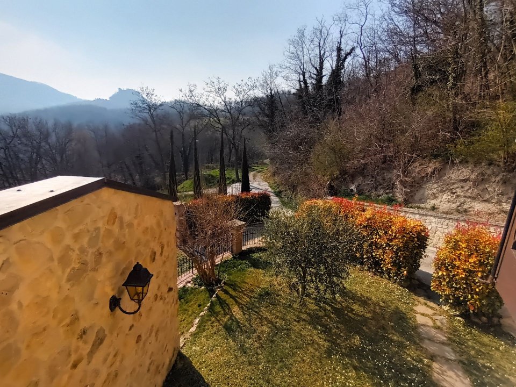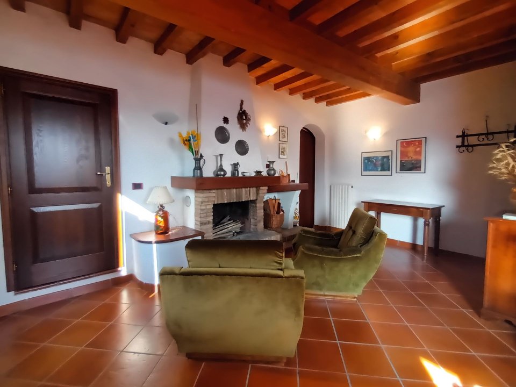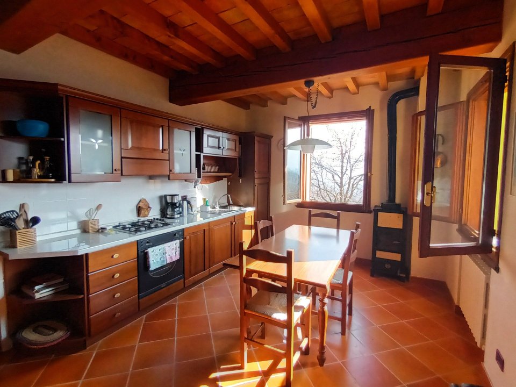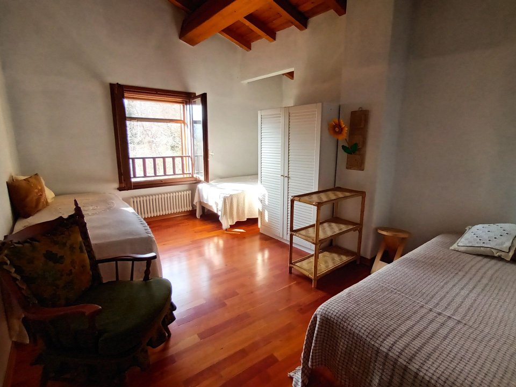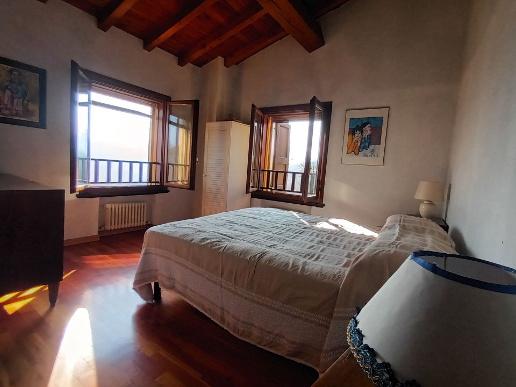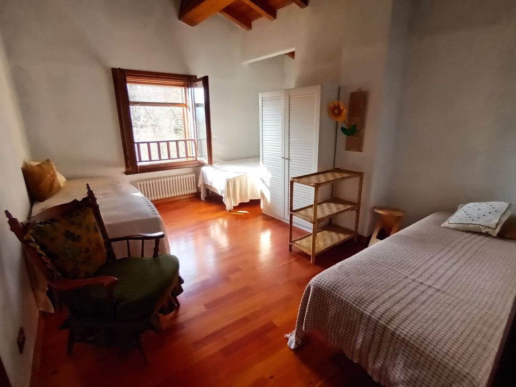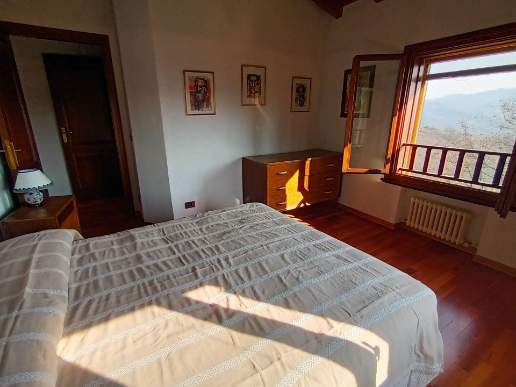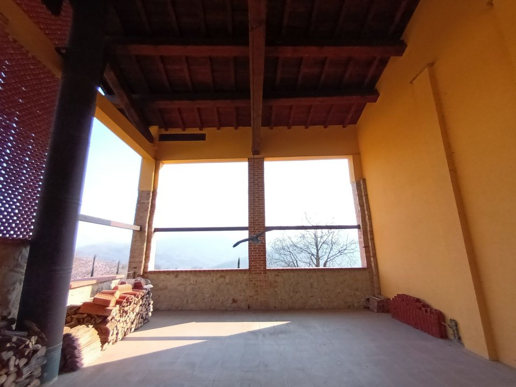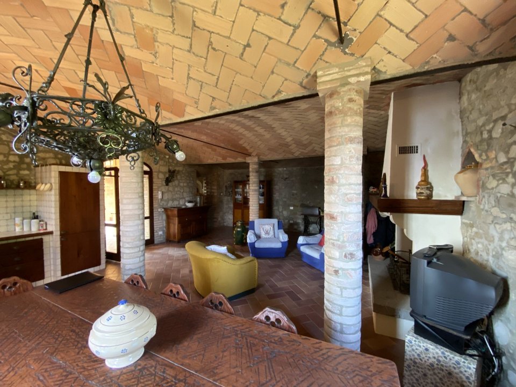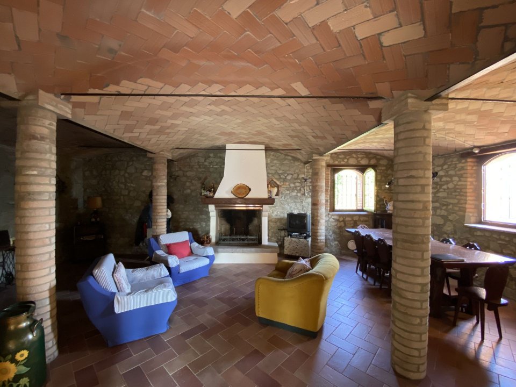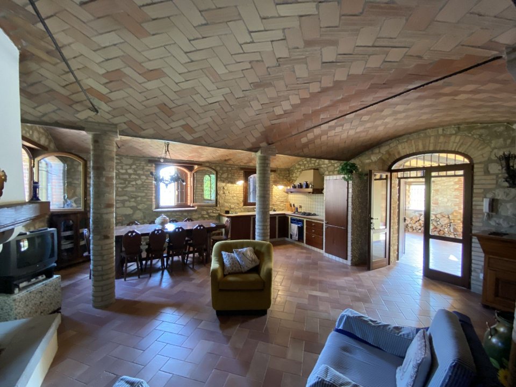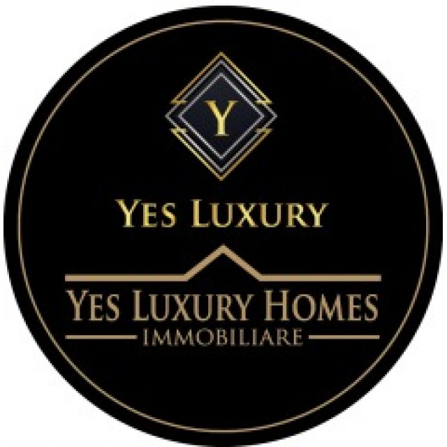For sale villa in mountain Reggio Nell´Emilia Emilia-Romagna
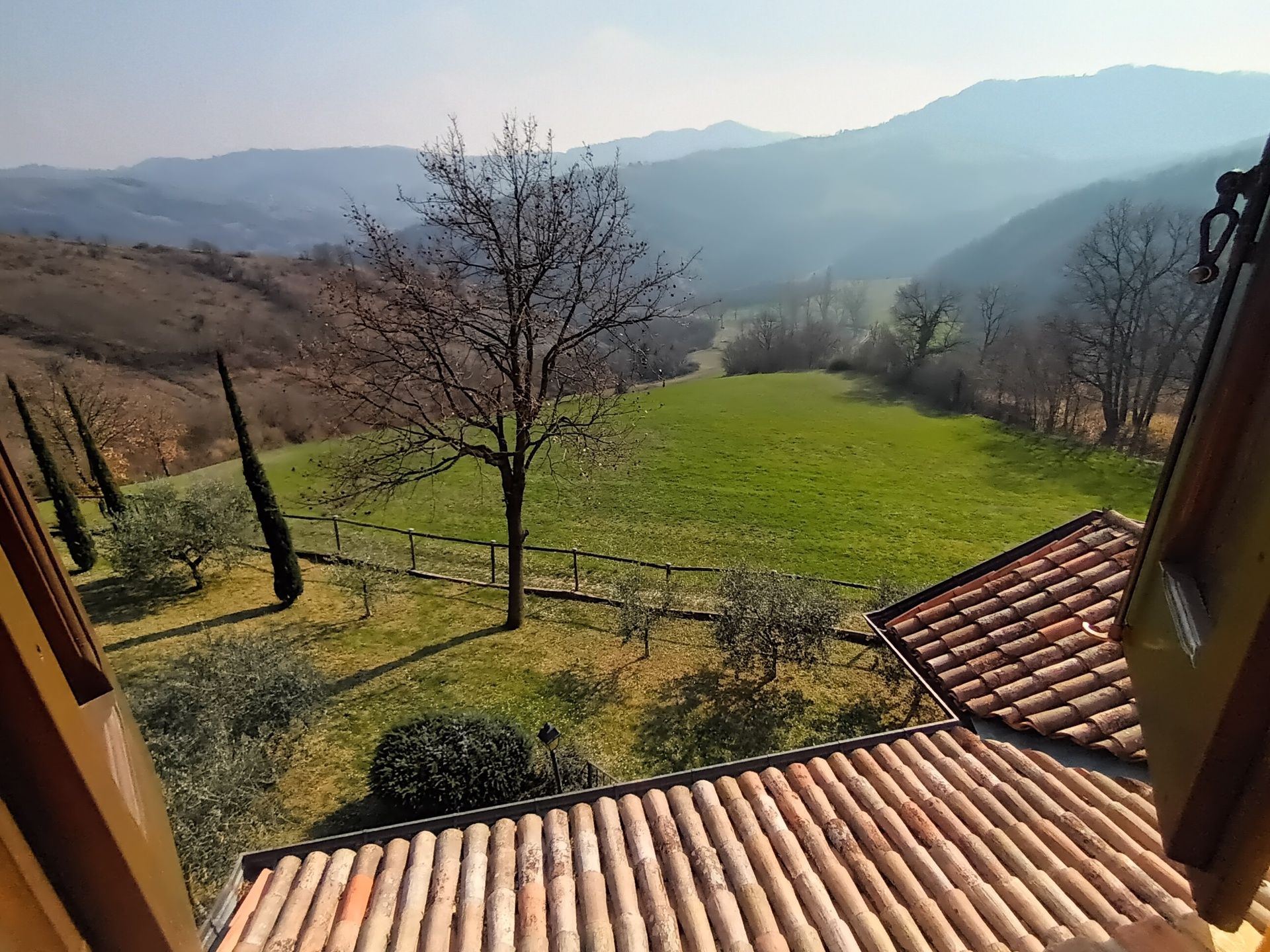
 Reggio Nell´Emilia - Emilia-Romagna
Reggio Nell´Emilia - Emilia-Romagna Beautifully renovated barn/cottage in Reggio Emilia - Emilia Romagna Region
BEAUTIFUL BARN FROM THE END OF 1800 MASTERLY RENOVATED WITH BREATHTAKING VIEW OF THE HILLS AND CANOSSA CASTLE.
Vetto di Grassano-San Polo D'Enza-Reggio emilia.
The property, independent and free on four sides, is immersed in the greenery of the unspoilt hills of the Reggio Apennines, in an oasis of peace, with a breathtaking view of the hills and the Canossa Castle.
The entire property can be reached via a short paved road of about 800 meters, which leads up to the gate; near the property there is a small ancient consecrated church.
The renovation of the barn was carried out in 2000 with care by the current owner, who has maintained many details of the past, preserving the essence of the place and the rustic character of the structure, without neglecting to include all modern comforts.
The current internal organization of the building has been conceived in a functional way.
On the ground floor, we have: a living room with fireplace, furnished with comfortable sofas, a fully equipped cooking area and a bathroom; the living room flooring was created by laying terracotta and from the various large windows of the very bright living room, you can enjoy a breathtaking view of the surrounding nature.
On the first floor, going up a beautiful internal terracotta staircase, you reach the sleeping area, on this floor we have: two double bedrooms and a bathroom; the flooring was made using a precious parquet and from the bedrooms, you can enjoy an amazing panoramic view of the hills.
The basement is accessed via an internal staircase that leads to a large covered porch, where the entrance to a large living room and dining room is located, equipped with a large fireplace, an open kitchen, and a bathroom; the environment has been the subject of a masterful renovation, which has made it possible to maintain the details of the time; the flooring was made in terracotta.
The heating of the ground floor and the first floor is gas-fired (a donut buried in the outdoor garden) and is radiated via various cast iron thermos.
The heating in the basement is underfloor.
Adjacent to the ground floor, there is a barn of about 60 square meters, which develops on a single floor and with a double volume height, which could be the object of a different use, namely: by closing the large external openings, there would be possibility of allocating the environment to a residential solution in order to create an extra 60 or 120 square meters, which can be connected to the existing home via internal doors or alternatively making the environment independent.
The property includes a large covered veranda of about 40 square meters, where it is possible to spend convivial moments, admiring a panorama of infinite beauty; in the garden - about 1000 m2 - equipped with an irrigation system, a panoramic swimming pool could be built.
The land, agricultural/forest belonging to the house, has a surface area of approximately 6000 square meters in addition to other land located a few hundred meters away from the house.
Nothing in this restoration has been overlooked, from the systems, all certified, to the underfloor heating system and the materials for the very high quality finishes, and other handcrafted and/or recycled materials.
Yes Luxury Homes, a company founded by Dr Enrico Franchini, is a Boutique Agency, i.e. a specialised company offering personalised and tailor-made services for its clients in the real estate sector.
The Boutique Agency tends to focus on a more specific market segment or geographic area, offering a refined and customised service. In short, we liken ourselves to a tailor's shop at the service of our clients, who demand a tailor-made garment of excellent workmanship.
We emphasise quality of service, attention to detail, and customer relations, offering unique and memorable experiences in the purchase and sale of prestigious properties.
We operate throughout the country, as we are present with our collaborators (who know their territory, as well as the culture of the place) with whom you will have the opportunity to view the property.
In our team, there are various professionals, namely: architects, surveyors, engineers, translators, lawyers and accountants, in order to satisfy any requests the customer may have.
We are also operational on public holidays.
SPECIFICATIONS:
Sqm of the house, i.e.: PT + P1 + ******.= 150 m2.
Sqm of the portico located on the first floor = 40 sq m.
Sqm of the covered veranda on the first floor = 40sqm.
Sqm of the barn on the ground floor = 60 sq m which can be expanded by a further 60 sq m for a total of 120 sq m extra.
Garden m2 = 1,000.
Sqm of land = 6,000 + extra land.
Parking: 3 guarded parking spaces next to the house + 3 adjacent = 6.
Distance from Reggio Emilia: 30 minutes.
Alternative destination: a prestigious bed and breakfast.
Casale/cascina
3 floors 175 m² built 4 rooms 3 bathrooms Land plot of 6,000 m² Terrace Fireplace Second hand/good condition Fitted wardrobes Storeroom Orientation North, South, East, West Built in 2002 Individual heating: Propane/butane gas Energy efficiency rating: E. Best regards YLH - ITALY- Internal ref. Fienile a Toano
- Sqm 175
- Bathrooms 2
- Energy class E
- Heating system Autonomo
-

Garden
-

Exclusive position
-

Terrace
-

Terrain
-

Panoramic view

 Italiano
Italiano  Français
Français  Español
Español  Deutsch
Deutsch  Português
Português 